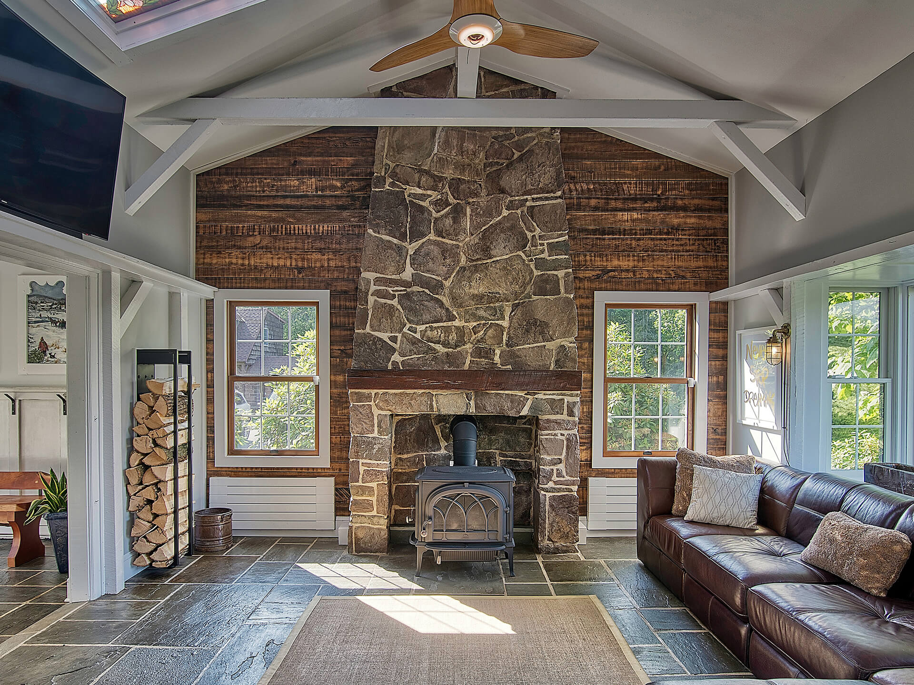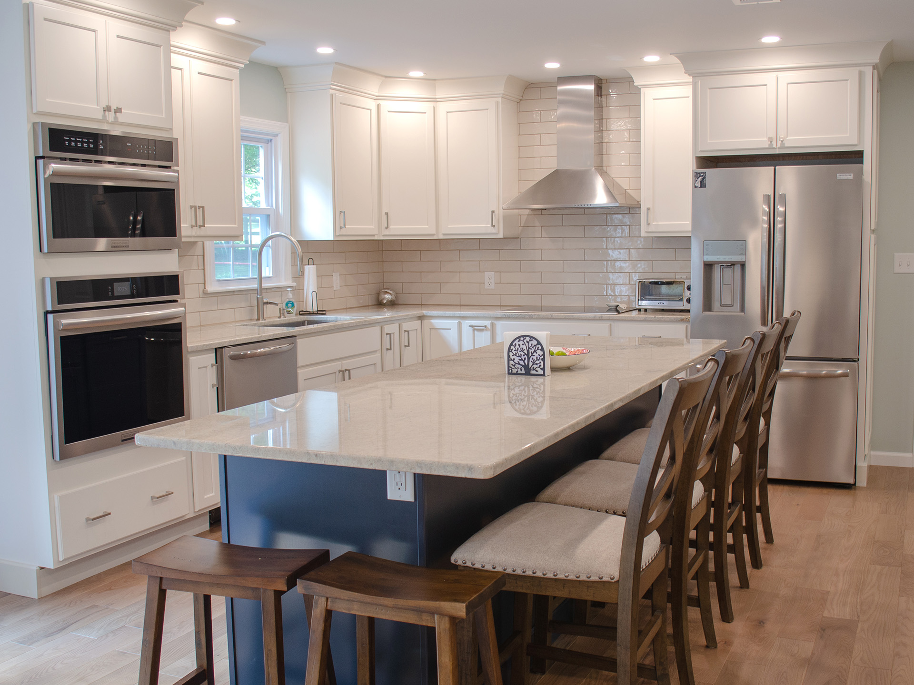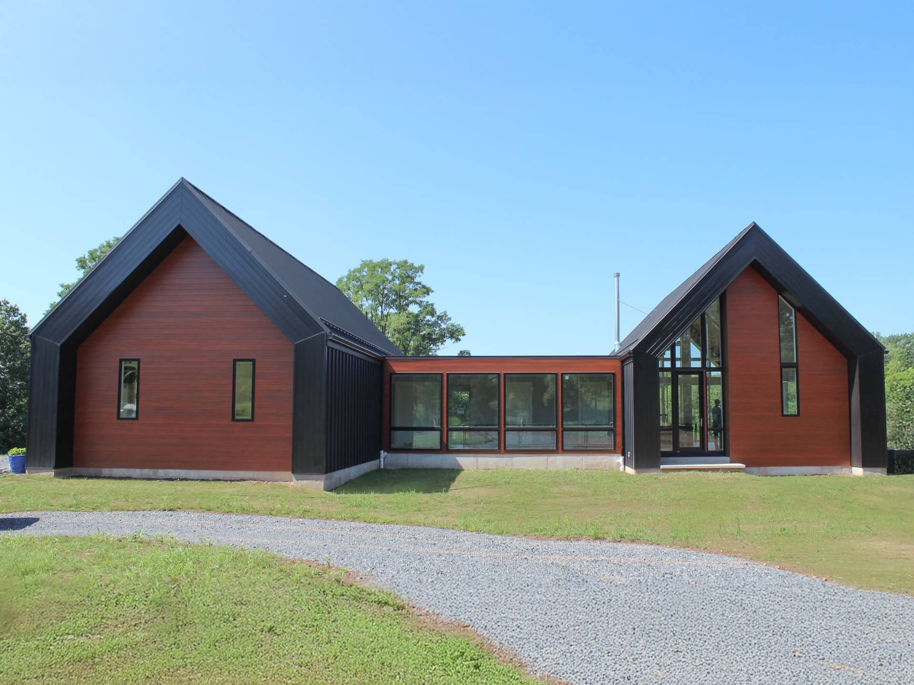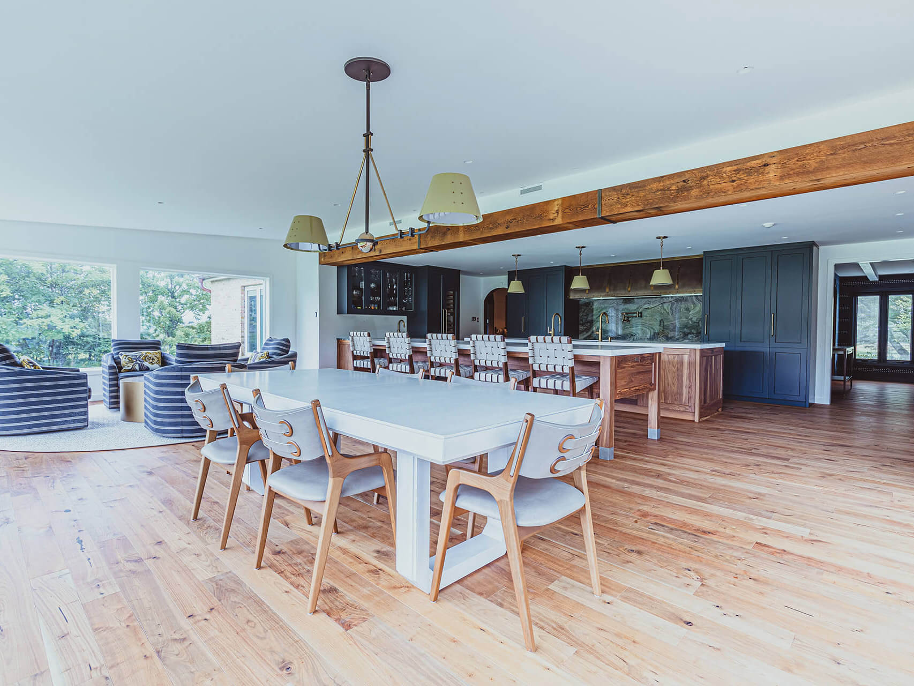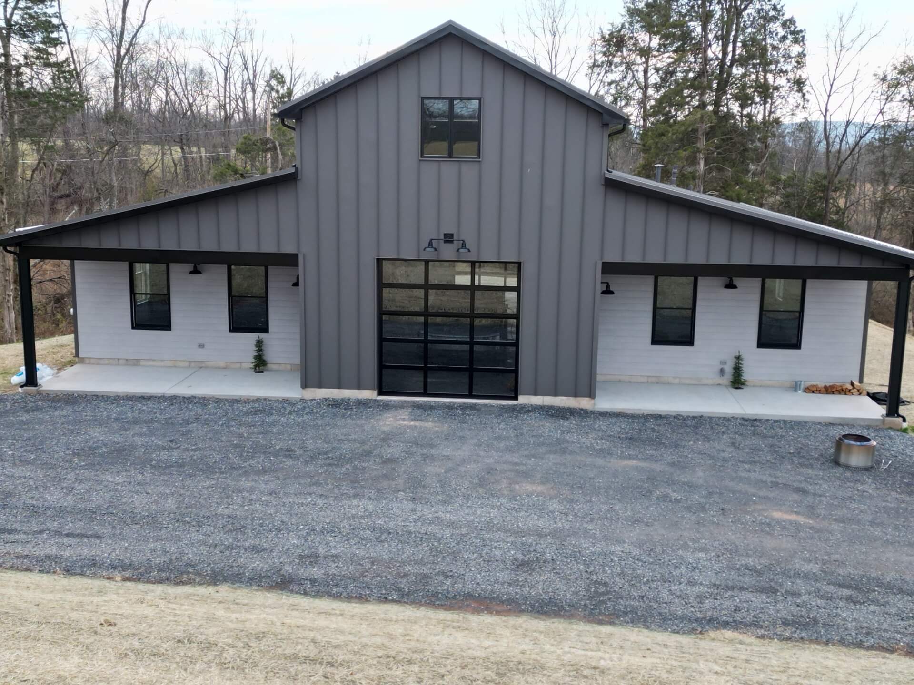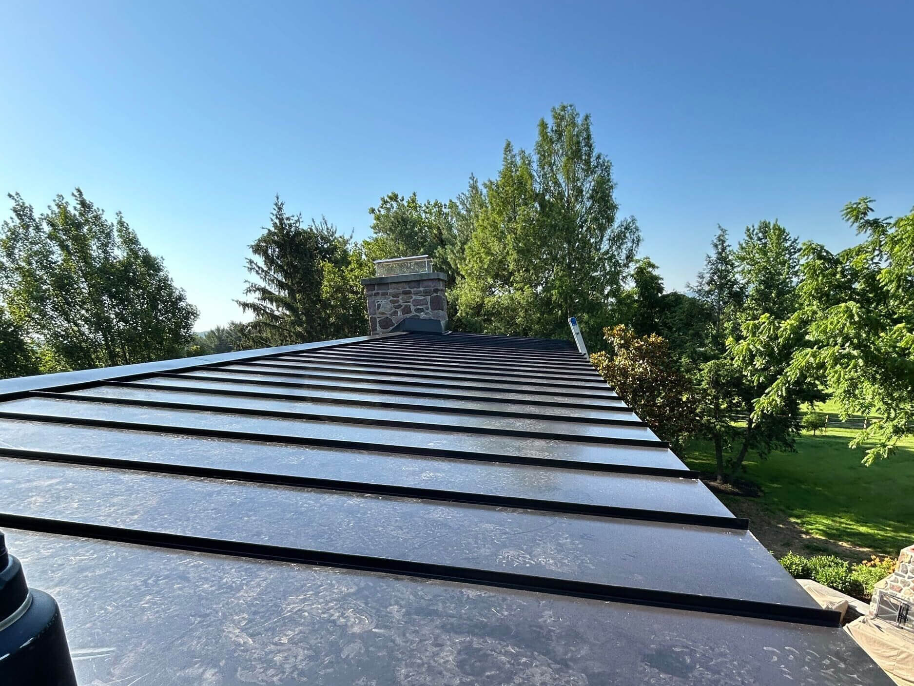Residential Construction Services
Your home is more than a structure—it’s a reflection of your life, your family, and your values. We work hand-in-hand with homeowners to bring their vision to life with craftsmanship, transparency, and care.
Whether it’s a renovation, addition, or custom build, every detail matters.

